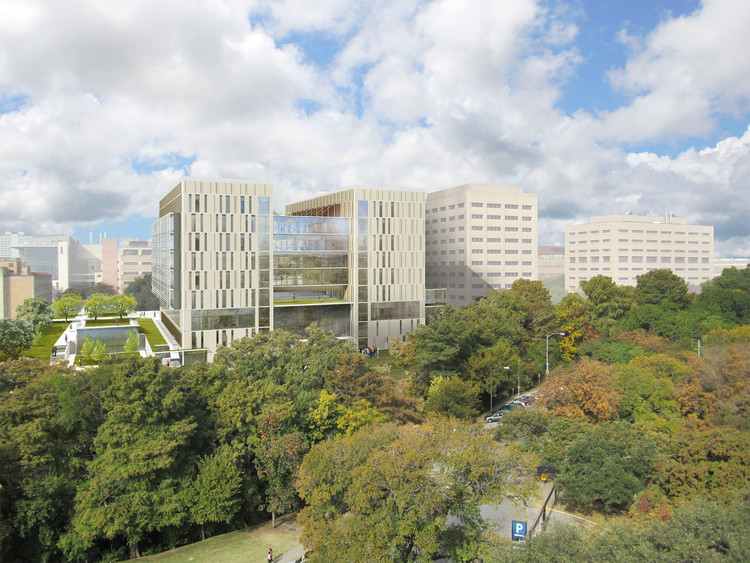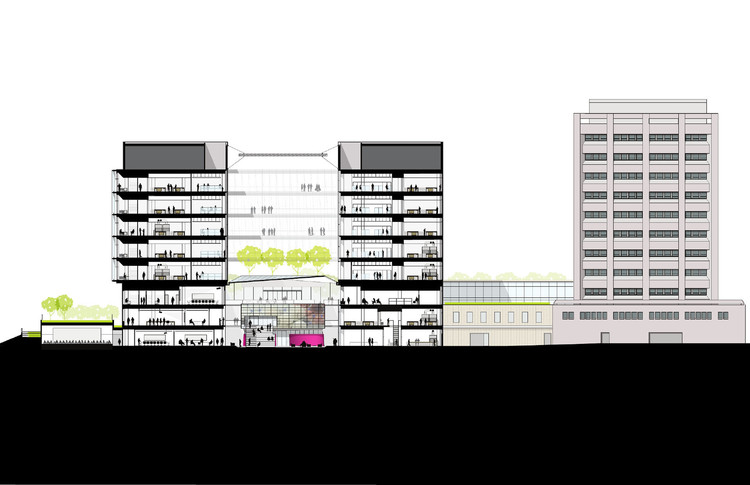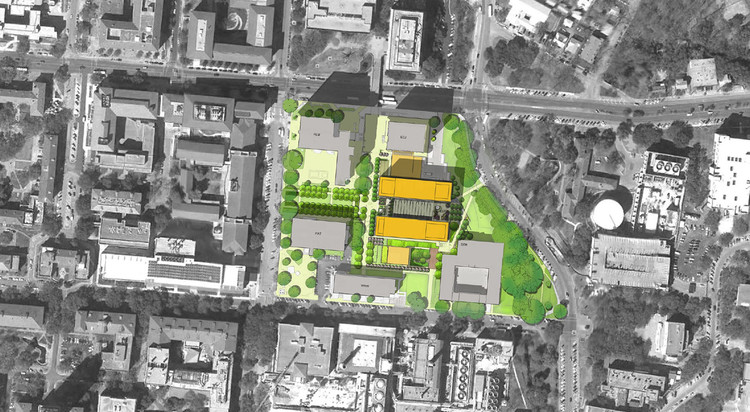
Ennead Architects has released images of the new Engineering Education and Research Center for the University of Texas at Austin’s Cockrell School of Engineering. Currently under construction, the 433,000 square foot (40,200 square meter) building will house undergraduate education, interdisciplinary graduate research and two distinct engineering departments, and will become a new hub of activity at the edge of campus. The design takes advantage of a unique section featuring stacked atrium and outdoor spaces to serve a variety of educational and public functions.

In reflection of the school’s area of study, the building has been designed as a showcase for engineering, with an exposed concrete structural frame and steel truss systems, bridges, a glass roof, large-span sun shading systems and a centerpiece spiral staircase.
The educational program has been divided into two limestone-clad towers containing labs, offices and work spaces for the different engineering departments. The wings are connected by a triple-height public atrium capped with a folded glass and steel clear-span roof structure that also becomes the base of a 5-story outdoor volume, shielded from the sun by a screen hung between the two towers. Glass and steel bridges connect the building’s upper levels along the eastern and western facades.


Fronting the atrium is the National Instruments Student Project Center, which provides 23,000 square feet (2,100 square meters) of maker space to undergraduate students, putting a strong emphasis on design, fabrication and rapid-prototyping early in their educations. The majority of lab spaces in the two-story Project Center feature floor-to-ceiling glazing, putting student work on display for anyone passing through the building.

The Engineering Education and Research Center is scheduled to be completed in 2017.



Architects
Location
University of Texas at Austin, Austin, TX, United StatesArchitect
Ennead ArchitectsDesign Partner
Todd SchliemannManagement Partner
Kevin McClurkanProject Designer
Alex O’BriantProject Manager/Project Architect
Emily KirklandProject Architect, Design
Megan MillerInteriors
Charmian PlaceTeam Members
Zach Olczak, Jena RimkusAssociate Architect
JacobsStructural
Datum EngineersMEP
Affiliated Engineers, Inc.Laboratory
Jacobs Consultancy, GPR Planners CollaborativeLandscape
Coleman & AssociatesTheater
Fisher Dachs AssociatesGraphics/Wayfinding Design
JankedesignTechnology
Datacom Design GroupFood Service
Worrell Design GroupSecurity
Kroll Inc.Accessibility
K+K AssociatesCode
AonCost Estimating/Constructability
Garza Program ManagementConstruction Manager
Hensel Phelps Construction CoArea
433000.0 m2Project Year
2017Photographs
Courtesy of Ennead ArchitectsArchitects
Graphic Design
JankedesignWayfinding Design
JankedesignInterior Designer
AonCode Consulting
AonCost Estimating & Constructability
Garza Program Management































